Specifications
- Length: 176'2"
- Width: 221'7"
- Square Feet: 37,750
- Ceiling Height: 20'/23'
- Level: Level 2
Maximum Capacities
Resources
Features
- Free WI-FI
- Multiple signage hanging points
- Easy access from loading docks
- Within 3 minutes to other halls, all meeting rooms and registration areas
- Connected to Sheraton Boston Hotel
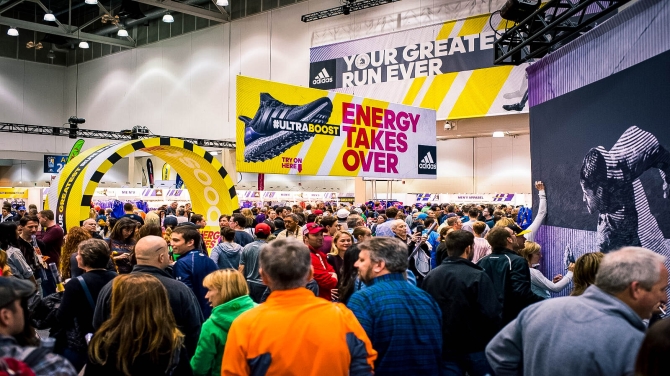
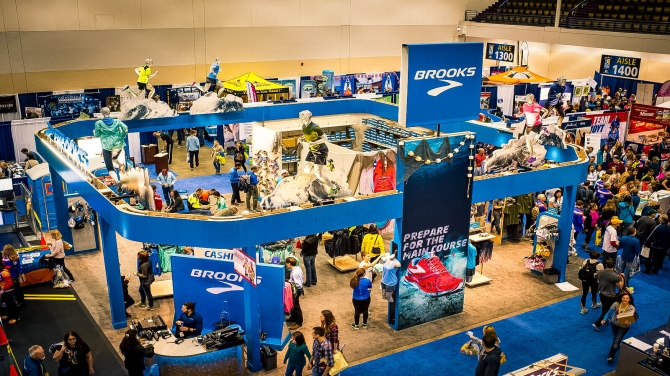
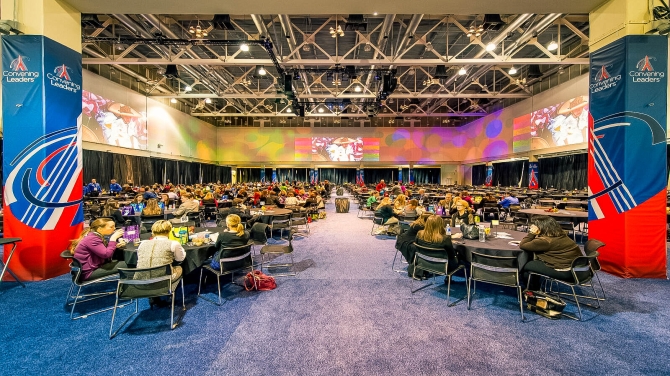
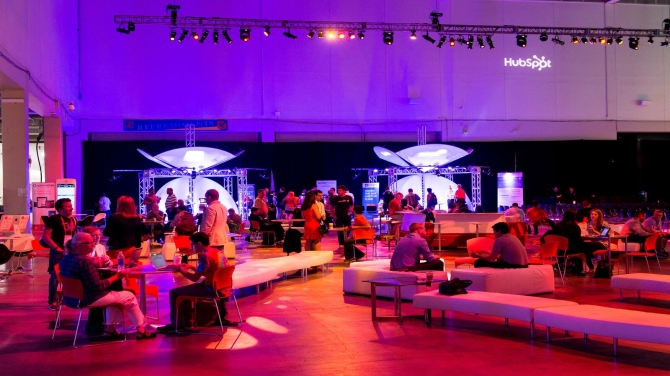
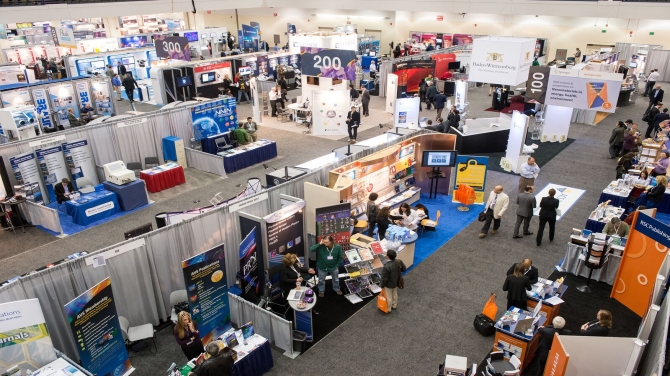
Photos
These are sample photos that are examples of what the actual rooms look like.
* These are sample photos that are examples of what the actual rooms look like.
