Specifications
- Length: 174'9"
- Width: 221'5"
- Square Feet: 38,770
- Ceiling Height: 14'/18'
- Level: Exhibit Level
Maximum Capacities
Resources
Features
- Free WI-FI
- Multiple signage hanging points
- Easy access from loading docks
- Within 3 minutes to other halls, all meeting rooms and registration areas
- Direct access to main entrance hall and multiple building entrances including Boylston Street and the Prudential Center
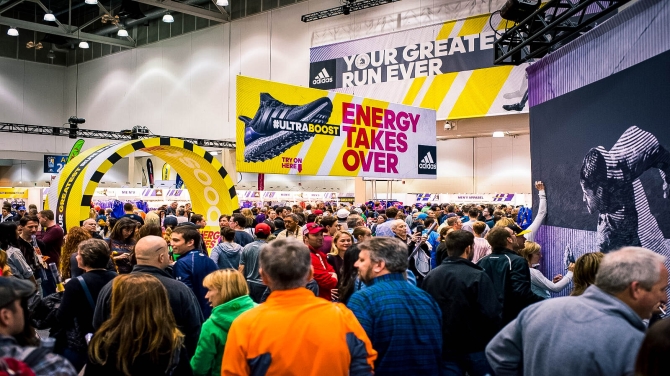
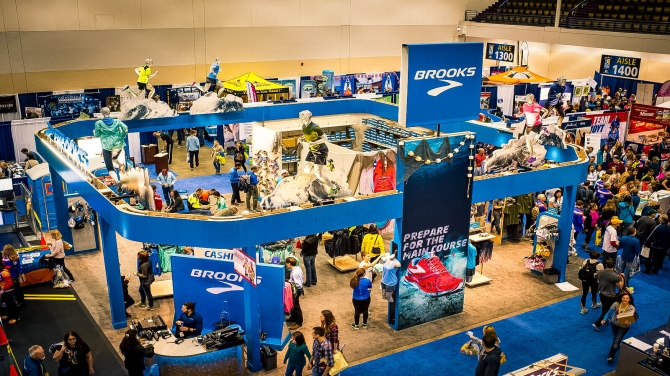
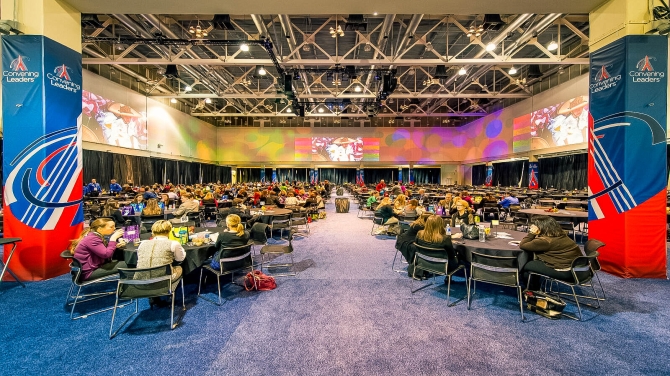
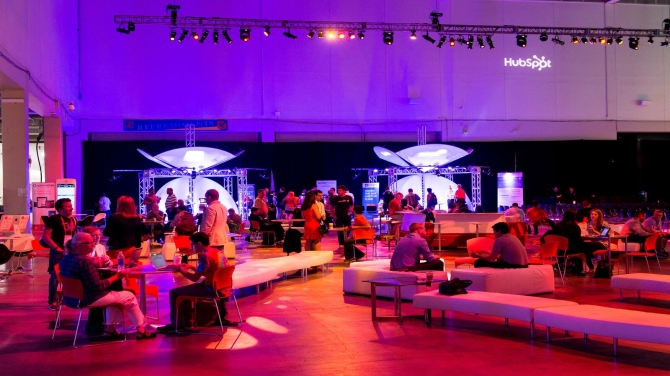
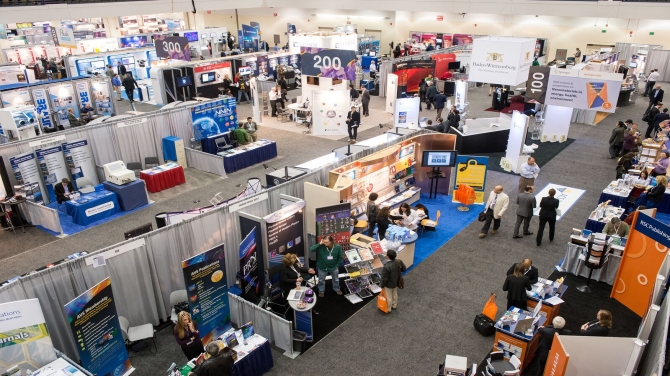
Photos
These are sample photos that are examples of what the actual rooms look like.
* These are sample photos that are examples of what the actual rooms look like.
