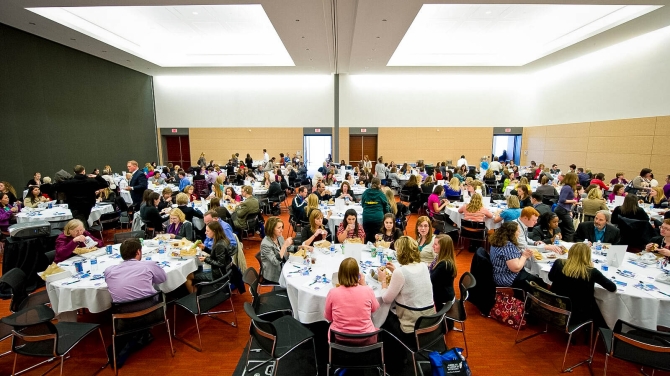Specifications
- Length: 58'
- Width: 30'1"
- Square Feet: 1,744
- Ceiling Height: 16'6"/19'
- Level: Meeting Level 2
Maximum Capacities
- Theater: 240
- Classroom: 143
- Banquet: 150
- Reception: 249
Resources
Features
- Free WI-FI
- Soundproof room with seamless room divider
- In-room lighting and temperature controls
- Integrated audio and video capabilities
- Skybridge access from Meeting Level 2 to the Westin Boston Waterfront Hotel
- Access to anywhere in the building in 5 minutes or less




Photos
These are sample photos that are examples of what the actual rooms look like.
* These are sample photos that are examples of what the actual rooms look like.
