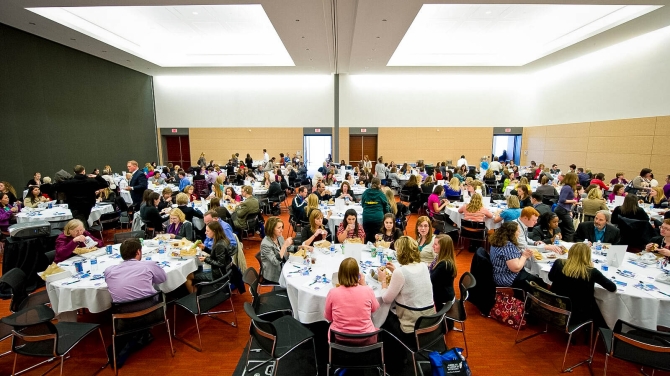Specifications
- Length: 58
- Width: 57.7
- Square Feet: 3,339
- Ceiling Height: 16'6"/19'
- Level: Meeting Level 1
Maximum Capacities
- Theater: 380
- Classroom: 253
- Banquet: 250
- Reception: 477
Resources
Features
- Free WI-FI
- Soundproof room with seamless room divider
- In-room lighting and temperature controls
- Integrated audio and video capabilities
- Direct access to multiple drop-off entrances, variety of function and registration spaces, and food court
- Pedestrian skybridges connect meeting room areas on both sides of the building
- Access to anywhere in the building in 5 minutes or less




Photos
These are sample photos that are examples of what the actual rooms look like.
* These are sample photos that are examples of what the actual rooms look like.
