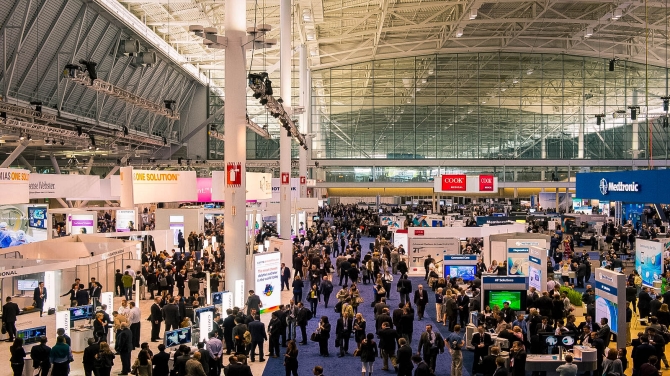Specifications
- Width: 0
- Square Feet: 92,000
- Ceiling Height: 35'/92'
- Level: Exhibit Level
Maximum Capacities
- Theater: 9,147
- Classroom: 5,772
- Banquet: 5,730
Resources
Features
- Free WI-FI
- Nearly column-free
- High ceilings with mulitiple hanging points and capability to accomodate complex rigging requirements
- Utility access through in-floor boxes
- Drive-on access to loading docks
- Indoor pre-fab/staging area
- Soundproof air walls to seamlessly separate space from other exhibit halls
- Access to anywhere in the building in 5 minutes or less
- Direct access to North Lobby and exhibit level function and registration space





Photos
These are sample photos that are examples of what the actual rooms look like.
* These are sample photos that are examples of what the actual rooms look like.
